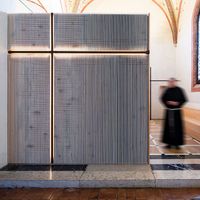Concorso internazionale di architettura organizzato da ArchTriumph per progettare un nuovo museo di architettura a Londra - una cattedrale di architettura all'interno di un villaggio Internazionale di architettura.
PROGRAM AND USES:
Design programs should include the following spaces: Pavilion Garden, Buiding Entrance, Entrace Hall, Exhibition Hall, Gallery Rooms, Suite for larger-scale work, Collection space, Children Gallery, Photographic Gallery, Anchor Gallery, Screening Room, Interpretation space, Program Facility, Learning Facility, Auditorium, Roof terraces, CloakRoom, Book and Souvenir Shop, Public Restrooms, Baby Changing facilities, Loading area, Parking area, Storage room, Administration officeS, Meeting Spaces, Programme Seminar room, Digital Resource area, Study Center/Library, Media Center, Studio Space, Studio Gallery, Cafe, Bar and Restaurant.
Total Museum Building Area: 21,000 m2
Total Plot Size (Including Gardens and Museum Building): 15-acre (61,000 m2)
PROJECT:
The program challenges participants to design a NEW Museum of Architecture (MOA) in London on the site of the Iconic Battersea Power Station and takes into account the sensitivity of the existing structure and site location. The design should create a new Internationally, recognized landmark in London - A Cathedral to Architecture within an International Village of Architecture.
The proposal should include both design for the existing Power Station building, extension and plans for the garden around it.
COMMENTARY:
It is the organiser's intention for this stage (Stage 2) of the competition to have a few parameters, but for the architects to make the decision on the ratio, size, allocation and design of the Museum's layout. The participants are free to distribute the required space for the Museum as they see fit to allow their ideas to shine through.
However exciting and challenging the creative opportunity presented within such liberty, it is important that proposals include the specified spaces in the brief. Participants are free to added other spaces to the program to fit in with today's Architecture practice or that of the future.
ELIGIBILITY:
-
Architects
-
Architecture Graduates
-
Architecture Students
-
Team (Architects, Architecture Graduates, Architecture Students )
-
Inter-Disciplinary Teams (engineers, designers in-conjunction with an architect).
Submissions can be the work of an individual or a group up to 4 members (architects, architecture graduates or architecture students etc) between the age of 18 and 45 years of age at the time of registration. Registration and participation in the competition implies an immediate acceptance by entrants of all terms & conditions governing the site and competition.
All the above are eligible for this Stage 2 ONLY if they have registered for a competition from Stage 1 of the ArchTriumph AWards Competition
+ info on www.archtriumph.com/viewcomp.asp?id=50281236625100000
Le date di scadenza visualizzate sono frutto di attività redazionale. Le uniche date ufficiali sono quelle contenute nel testo del bando e/o sul sito web di chi organizza o promuove il concorso. Controllarne sempre la validità presso l'Ente banditore.
pubblicato il: - ultimo aggiornamento:
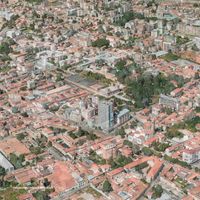
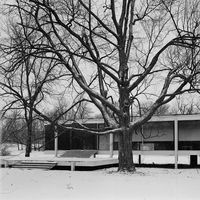


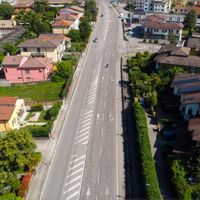
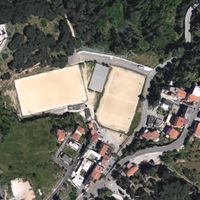
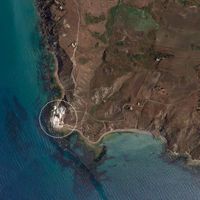

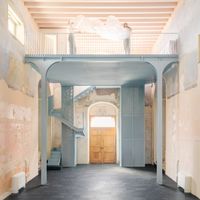
![Rebranding Termoli. Una nuova identità visiva [fresca e coinvolgente] per la città costiera del Molise](https://yimg.professionearchitetto.it/img/newsimg/32461.jpg)

