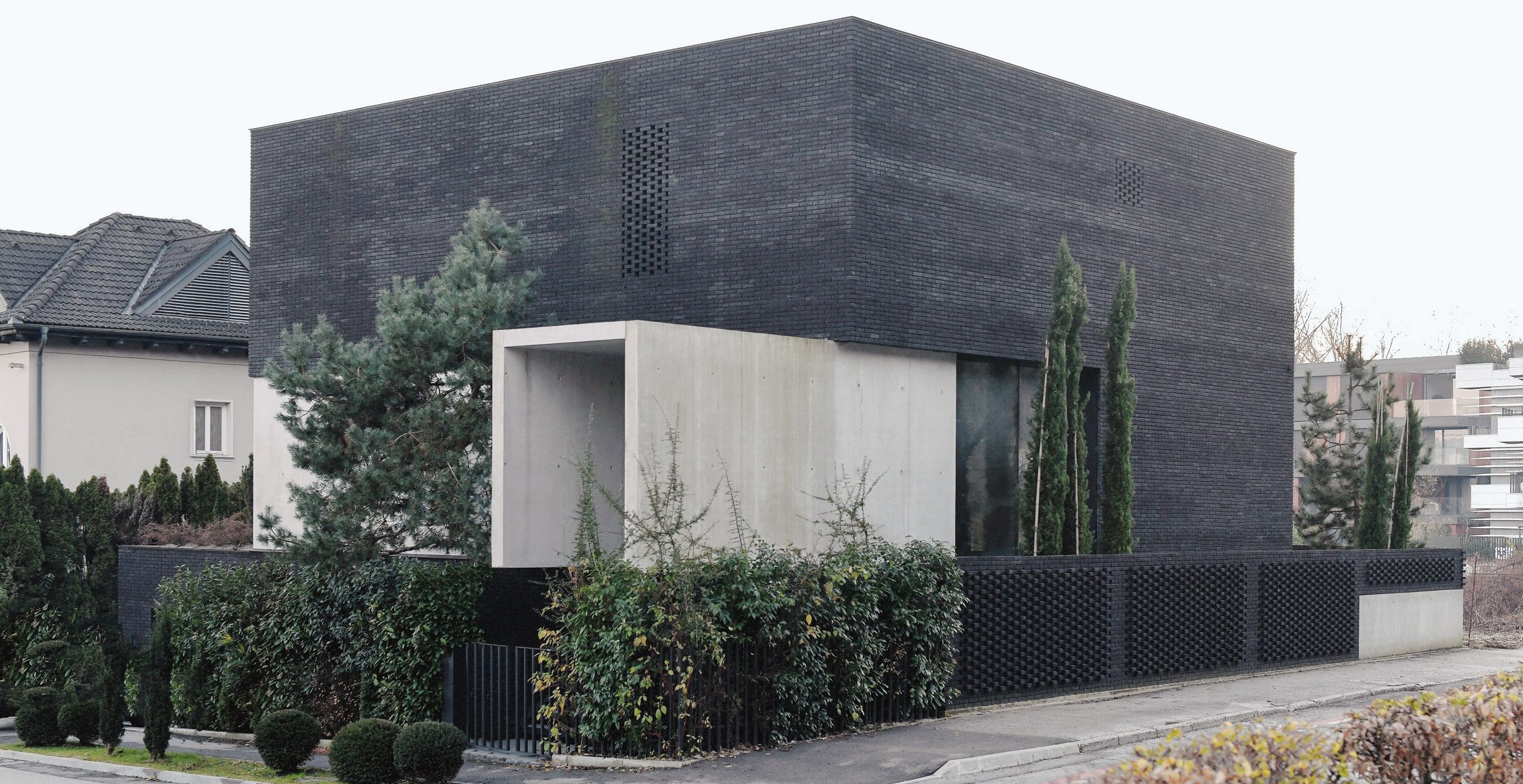
Eslovenia: Casa en Liubliana – OFIS Arhitekti
Eslovenia > Casa en Liubliana, diseñada por el estudio OFIS Arhitekti [dezeen]...

Eslovenia > Casa en Liubliana, diseñada por el estudio OFIS Arhitekti [dezeen]...
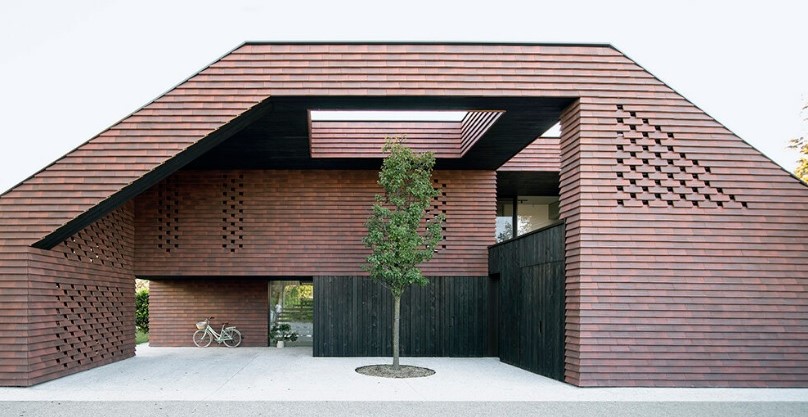
Eslovenia > Casa de madera en Liubliana, obra de OFIS arhitekti [designboom]...
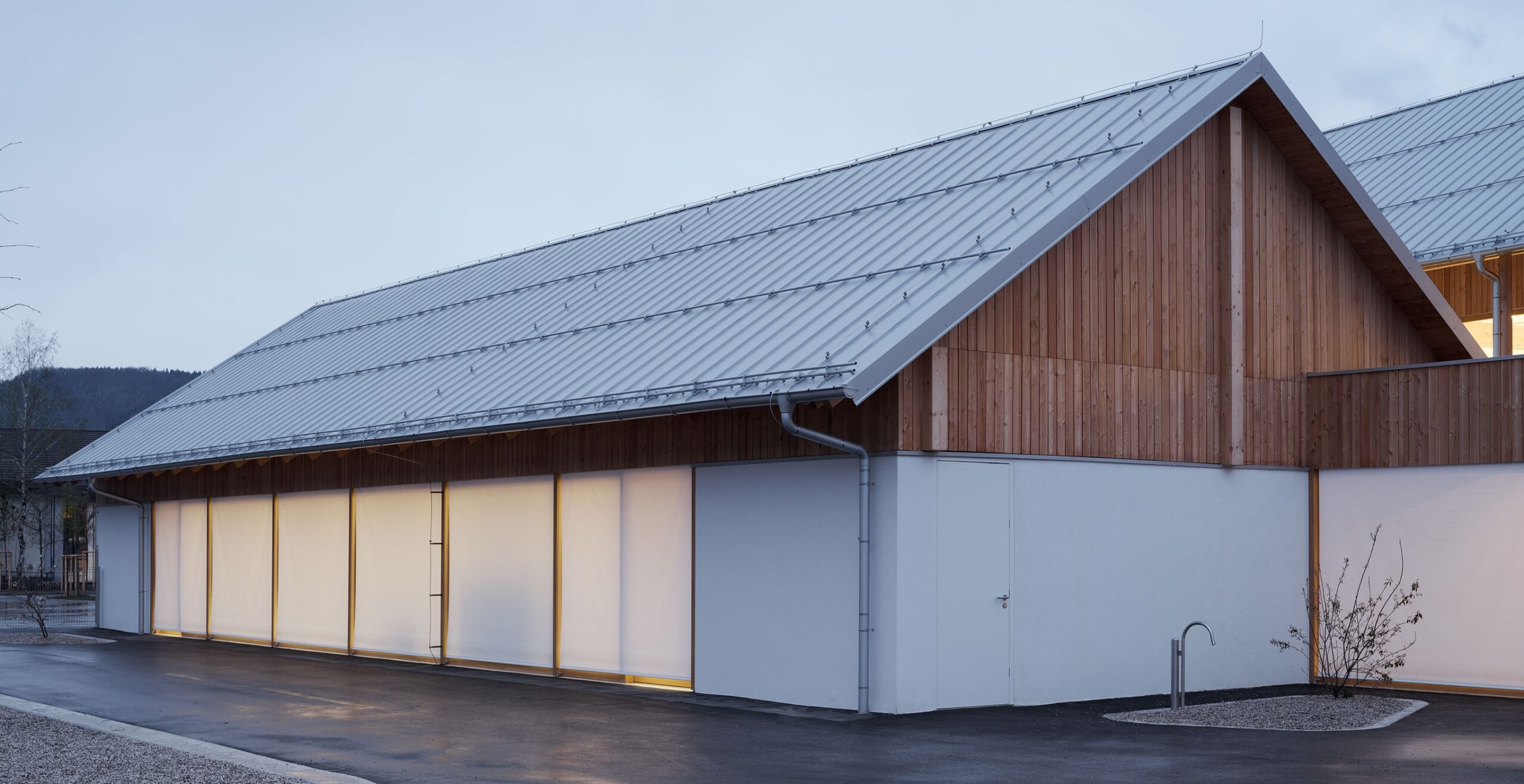
Eslovenia > Escuela infantil en Bohinj, obra de la firma de Ljubljana ARREA y el estudio madrileño KAL A [Arquitectura Viva]...
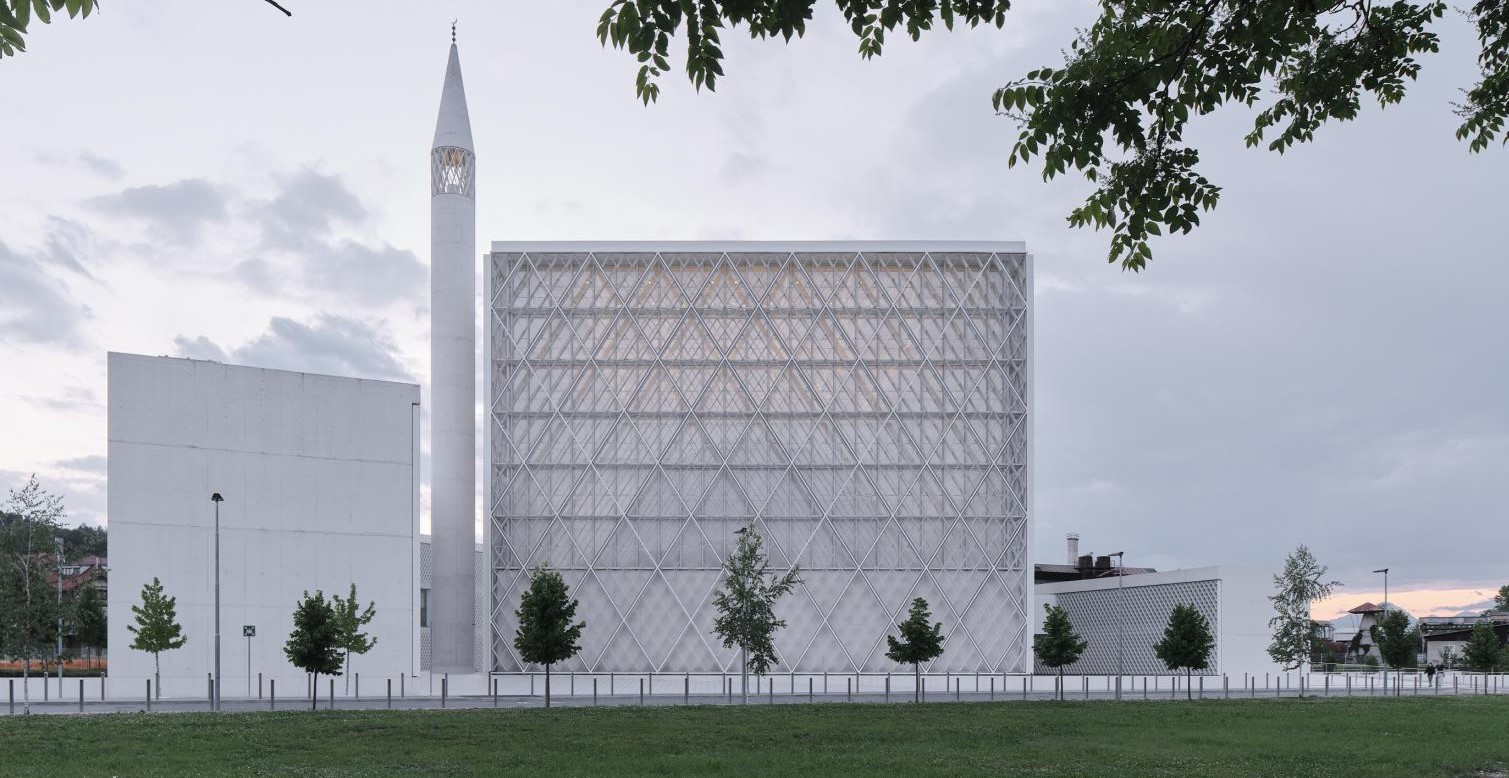
Eslovenia > Centro cultural islámico, en Liubliana, diseñado por Bevk Perović arhitekti [Arquitectura Viva]...
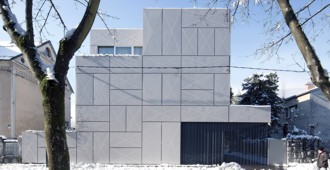
Memoria de los autores (en inglés) The Villa is located in the Mirje Suburbs within the city center of Ljubljana, Slovenia. The street of the villa runs perpendicular to the ancient Roman Wall and continues into a pedestrian passageway under the stone pyramid designed by Plecnik (as part his reconstruction project along the wall). The […]...
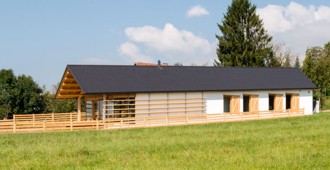

Eslovenia > ‘Cultural Center of European Space Technologies’ (KSEVT), en Vitanje, diseñado por OFIS Architects, Bevk Perovic Arhitekti, Dekleva Gregoric Arhitekti y Sadar Vuga Arhitekti [designboom]...

Eslovenia > Casa MJ, en Novo Mesto, obra del estudio esloveno Kombinat [dezeen]...

Eslovenia > ‘Podcetrtek Sports Hall’, diseñado por el estudio Enota [designboom]...